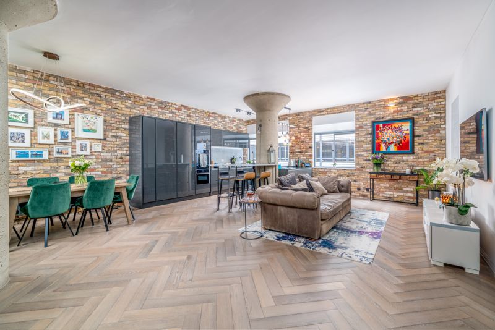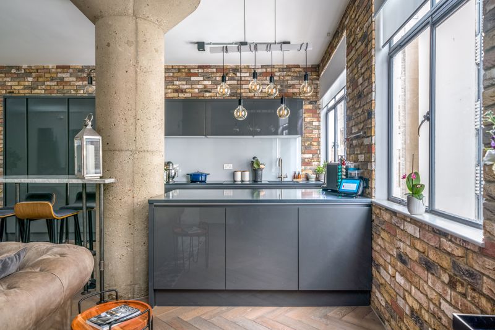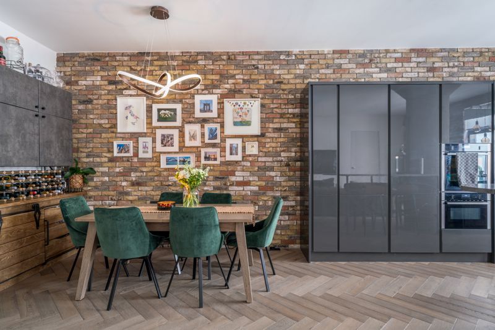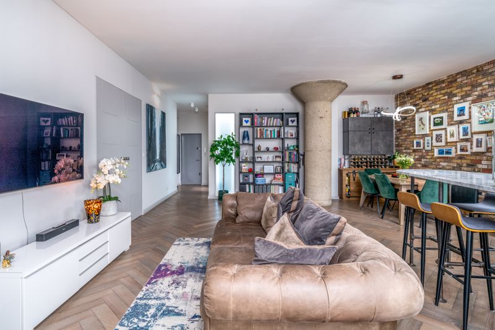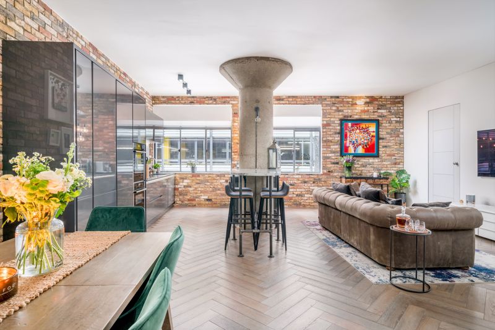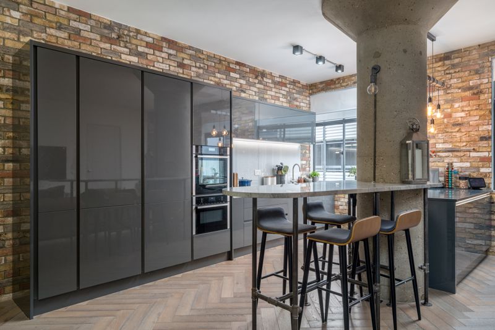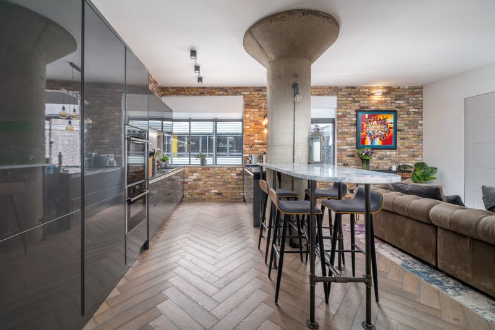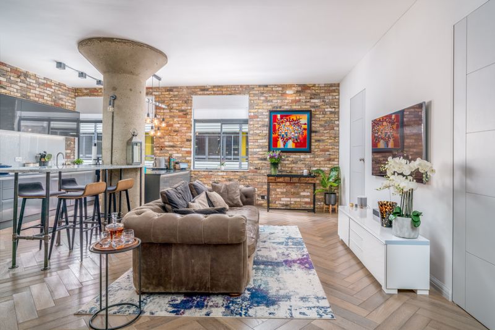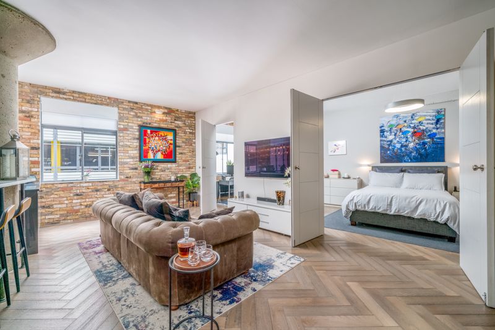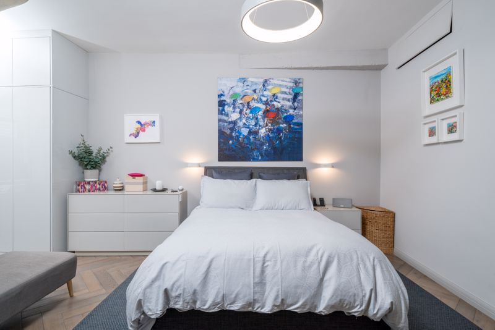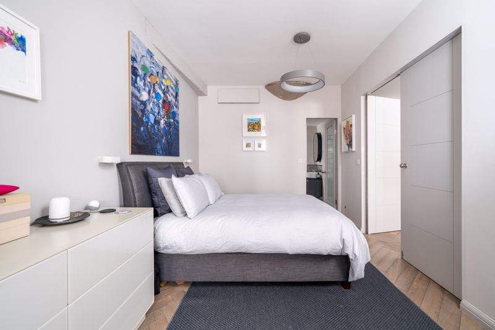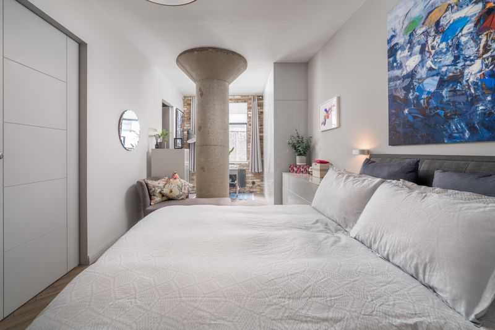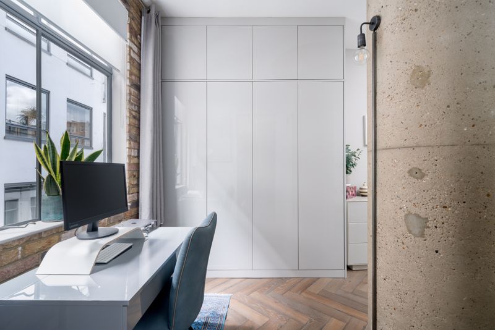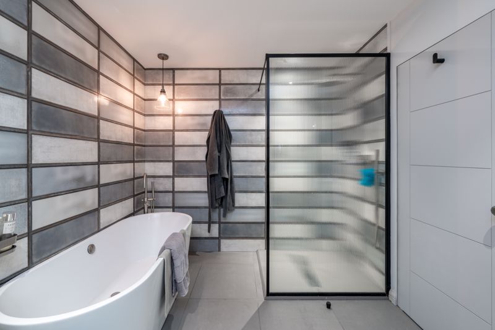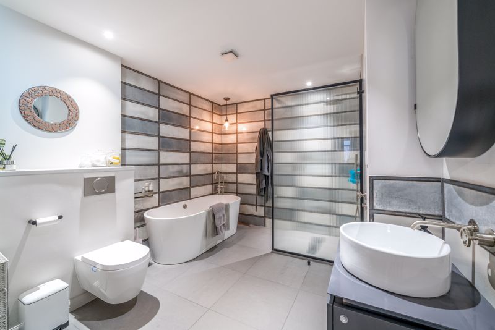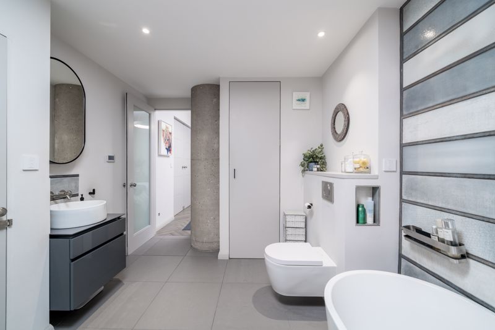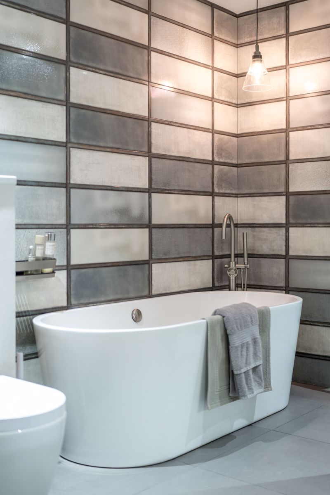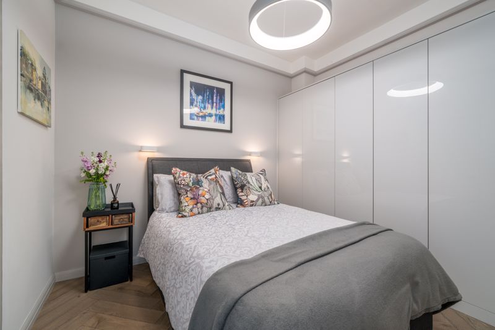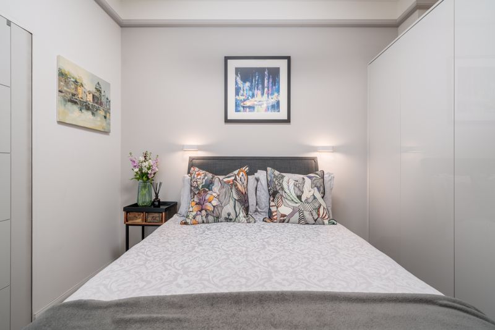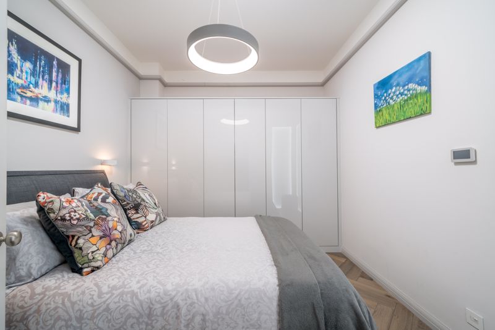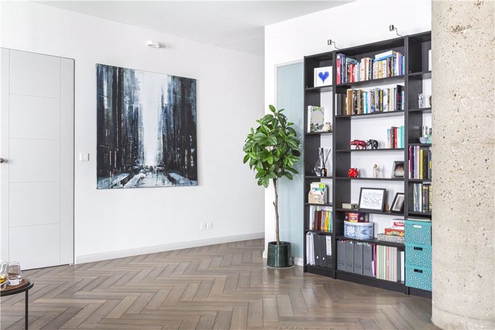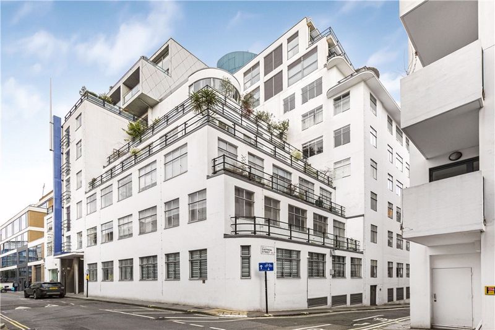Saffron Hill, London Offers in Excess of £1,000,000
Please enter your starting address in the form input below.
Please refresh the page if trying an alernate address.
- Listed Art Deco building
- Over 1100sqft
- High quality refurbishment
- Two bedrooms
- Spacious luxury bathroom
- Open-plan living / dining
- Fully equipped chef's kitchen
- Secure underground parking
- Porter
- Leasehold
A one of a kind, fully remodelled apartment, located in Clerkenwell's Art Deco icon - the Ziggurat Building.
This thoughtfully designed apartment personifies luxe-industrial living at it's finest. Spanning over 1,100sqft, the property comprises a spacious master suite with custom built-in wardrobes and a bright study nook. The bathroom, a semi-ensuite and arguably the property's most alluring space, features a large stand-alone tub, walk in shower with dual controls, underfloor heating and mood lighting. There is a separate utility cupboard with added storage and ample space for a washing machine & dryer. Concealed above the bathroom is loft storage, which spans 120sqft (approx), and is accessible via both the bathroom and bedroom - a rare find in central London. The second double bedroom features custom, built-in wardrobes along the length of the room.
The sprawling south facing living / dining area features exposed brick walls and premium hard-wood chevron flooring, fitted with hidden sockets offering complete convenience. The size of the area provides separation between living and dining, without compromising the open-plan design. Leading onto the kitchen, no stone has been left unturned. The kitchen is fully equipped with top of the range Neff appliances, including an induction cooktop, double 'hide and slide' ovens and a dishwasher, together with separate Zanussi French-door fridge and freezer. The counter tops are constructed from hardwearing quartz and are extended by a bespoke Carrera marble island with a steel frame and built in lighting - perfect for entertaining.
From the premium fixtures to the Lutron smart lighting system, no expense has been spared on the 2019 refurbishment. Residents will also benefit from porterage, two lifts and a designated underground car bay with additional storage.
The Ziggurat Building, a listed an Art-Deco landmark, was built in the 1930's as a Printworks. It serviced the British newspaper trade until the 1980's, until it was converted into flats by ORMS architects in 1997. It was one of the first loft conversions in Clerkenwell and has become one of the most sought after residential buildings in London. It is conveniently located a short walk from Chancery Lane underground and Farringdon rail & underground stations, together with Holborn or Russell Square underground stations, allowing easy access to the West End or the City, and the Kings Cross St Pancras transport hub, which services the Eurostar terminal.
Tenure: Leasehold with 98 years remaining
Service charges: £5,148 pa (approx.)
Ground rent: £300 pa (approx.)
Photo Gallery
EPC
No EPC availableFloorplans (Click to Enlarge)
London EC1N 8QX
BPS London

BPS London, 98 Gray’s Inn Road, London, WC1X 8AJ
Tel: 0207 831 1191 | Email: info@bps.london
Cookie Policy | Privacy Policy | Complaints Procedure
©
BPS London. All rights reserved.
Powered by Expert Agent Estate Agent Software
Estate agent websites from Expert Agent

